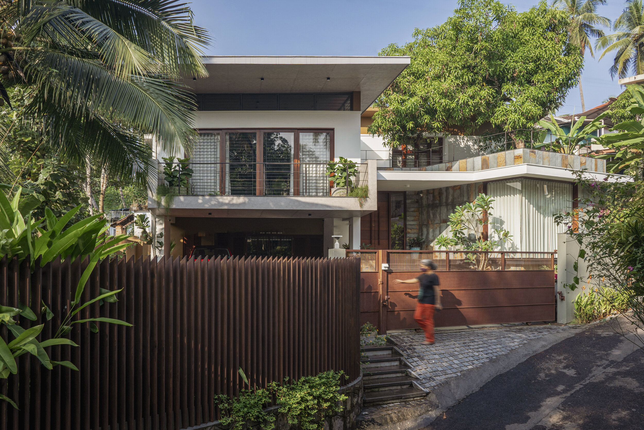
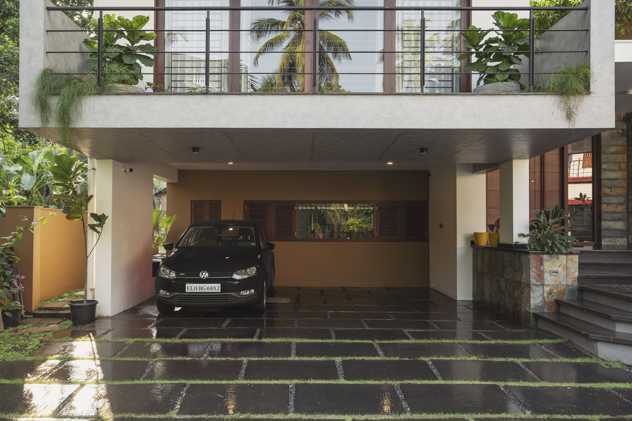
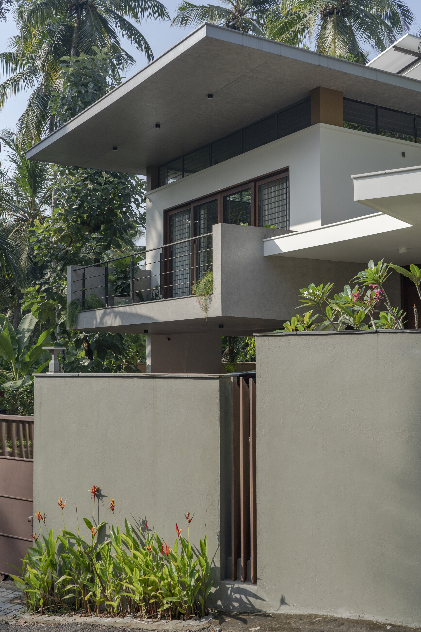
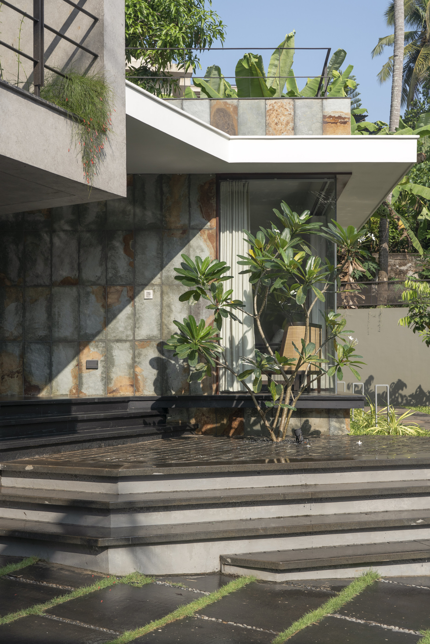
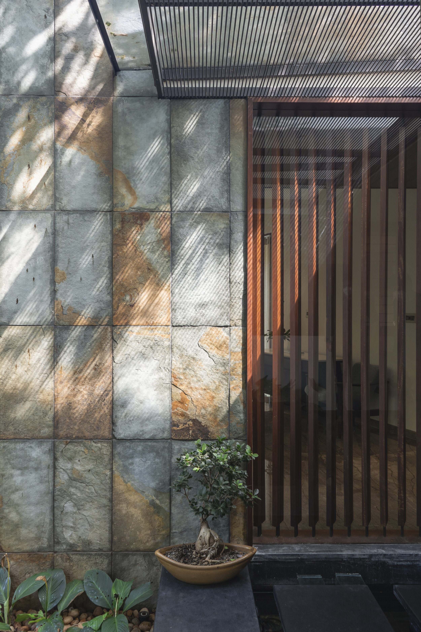
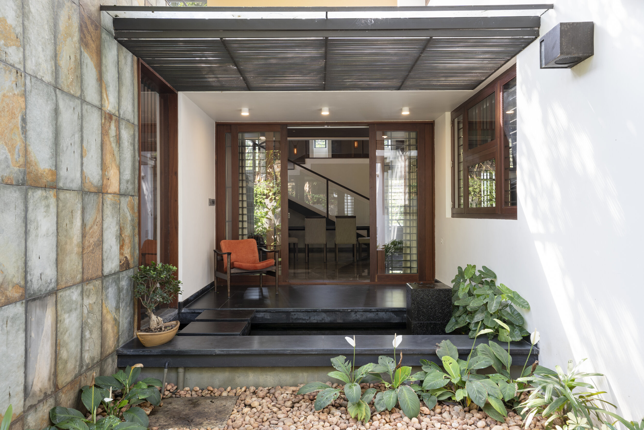
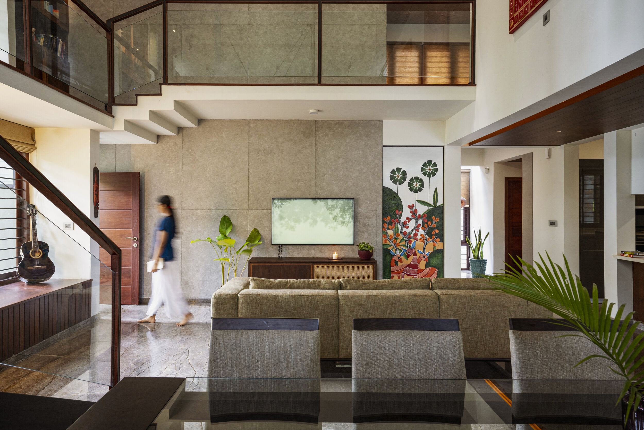
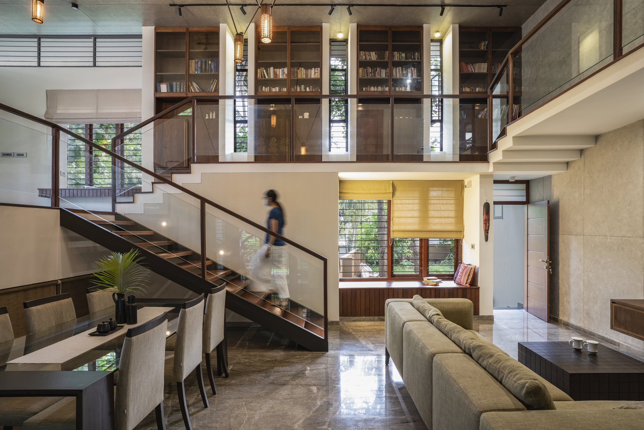
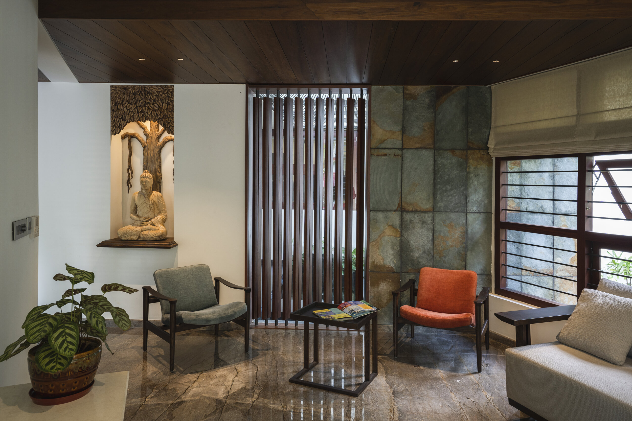
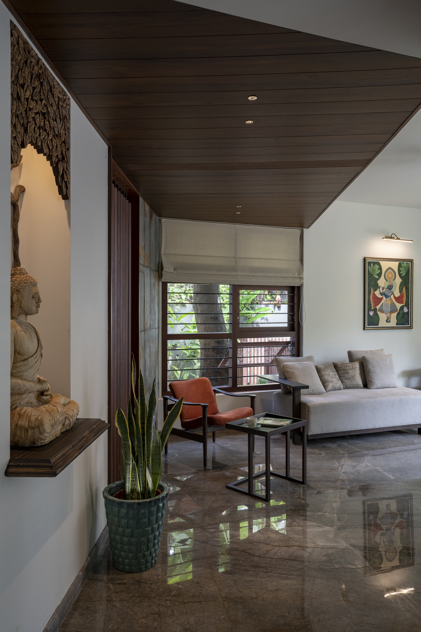
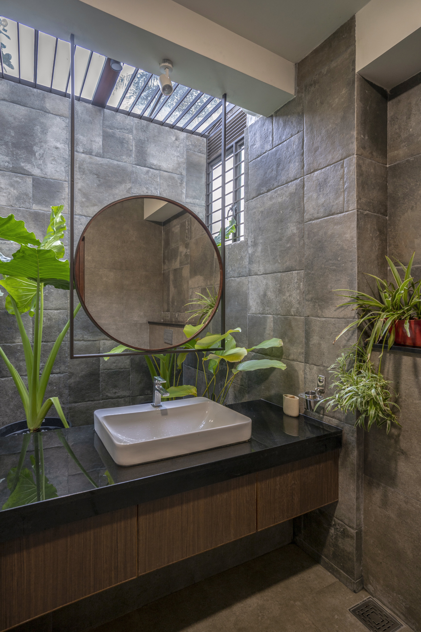
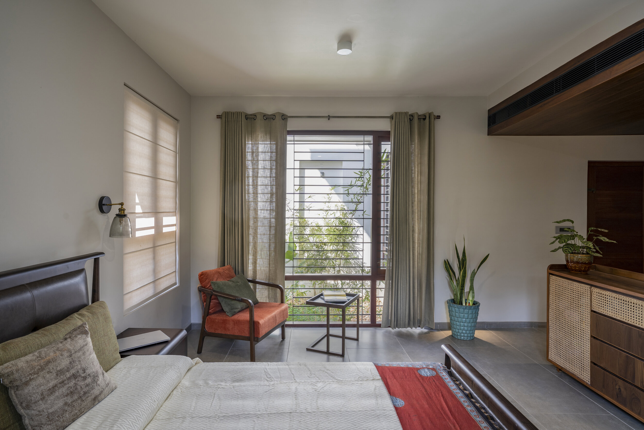
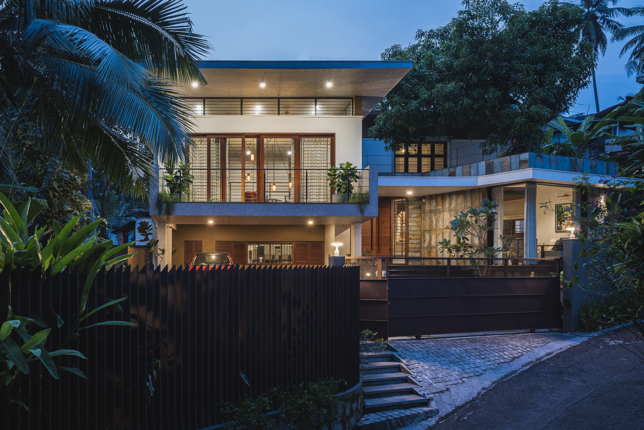
Library House
Location : Calicut, Kerala
Plot Area : 13.25 cents
Builtup Area : 3190 sqft
The Library House is designed for a doctor couple and their two children, all avid readers. The entry to the site was challenging with the approach road steeply sloping down, which was managed by providing a large sliding gate deeply offset into the plot, giving space for a ramp to adjust the slope.
The house blends to its surroundings with its earthen shades and simple form. The low height car porch with mid-level library above and a skewed formal living room define the shape of the house. An ever-flowering frangipani, extra wide steps and hues of natural slate on walls provide a welcoming entry to the house.
The house has an open plan living and dining, four private bedrooms, a large library cum flexible space, and an isolated formal living room. Bookshelves are tucked in between slit windows, along the passage to first floor. Little window seats at different levels create cozy nooks for reading.